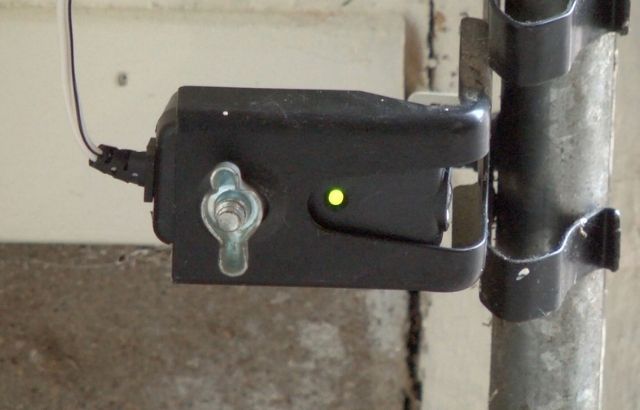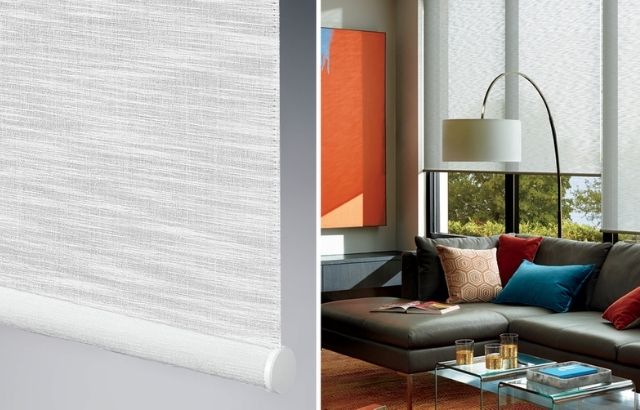If you need to replace or arranging your furniture in the living room can be difficult, especially if you need help figuring out where to start. It would help if you considered many factors, such as the size of the room and the number of people who will be using it. Let’s learn how to arrange furniture in an awkward living room.
There are a few basic rules that you should follow when you do this. First, create a focal point in your living room by placing more oversized furniture around it. For example, place a sofa or a loveseat near a fireplace or TV stand.
Second, ensure enough space for people to walk freely without bumping into any pieces of furniture. It is also essential to leave space between furniture pieces so air can circulate freely. This way, guests have enough space when sitting on the couch or loveseat.
Lastly, keep all your favorite accessories, such as lamps and pictures, near those larger pieces of furniture. However, let’s look at different ways to arrange furniture in an awkward living room.
How to Arrange Furniture in an Awkward Living Room
Follow the below steps to arrange furniture in an awkward living room
- Measure the room
- Utilize what you currently have
- Determining the most important areas in your room
- Lay down a grid of tape on the floor
- Start placing your furniture based on the measurements you took
- Decide on an overall color palette for your room and incorporate it into your design
- Add any other accessories or accents that need to be included in the room
- Organize all your furniture and belongings into sections/zones based on their function.
- Lastly, revamp any storage options you may need to make more space available.
- Switching out your bookshelves to a wall unit.
Let’s discuss the steps in detail with the image;
Step 1: Measure the room.
The first thing that you need to do is measure your space. So that you can plan out your furniture accordingly, you should consider what furniture will work best for your area. Also, what kind of mood and theme are you going for with your design?

However, there are many ways to make your living room feel more significant. You can do this by using clever design tricks like painting the walls white or adding mirrors on the walls to reflect light.
Step 2: Utilize what you currently have.
One way you can create extra storage in your living room is by using furniture pieces that have storage built in, such as benches or chests of drawers. These furniture pieces are great for storing blankets, pillows, and other items you might need on hand during the winter when guests come over more often.

Another option is to use multi-purpose objects such as ottomans or coffee tables with storage space underneath them for storing blankets or magazines that you don’t want out on display.
Step 3 – Determining the most important areas in your room.
To make the room more intimate, you need to place furniture in areas that will help create this atmosphere. If you want the room to be more functional, then you need to place the furniture to make it easy for people to move around and have everything ready.

Another thing that can help determine what type of arrangement is best for your living room is considering where the light sources are coming from. For example, if there is a window near the couch, it would be best to have some chairs near it so people can sit and enjoy the view outside.
Step 4: Lay down a grid of tape on the floor.
There are many ways to place furniture in a living room. But let’s say you have a very awkward floor space. You can lay a tape grid on the floor and start arranging furniture according to the tape dimensions.

This way, you will know how much space is available for each piece of furniture and what you can put where.
Step 5 – Start placing your furniture based on the measurements you took
The first step in arranging furniture in a living room is to take measurements of the space. This will help you decide what size of couch or coffee table and how many chairs you need.
A living room layout solution usually consists of three parts: the seating area, the complementary spaces, and the main area.

The seating area should be cozy, with enough space for two or three people to sit comfortably on the same sofa or chair. It should also have some sort of additional seating nearby, like a loveseat or armchair for guests who want to chat with those already seated on the main couch.
Complementary spaces are not directly related to the sitting area but are crucial for making your living room feel comfortable and inviting. These might include an open-concept kitchen, dining table,
Step 6: Decide on an overall color palette for your room and incorporate it into your design.
There are a lot of design tips for living rooms, but the one that matters is the color palette. A single color can dominate an entire room, or you can use it as an accent to complement other colors. Your choice of colors will depend on your preference, but it’s always a good idea to keep the mood you want to create in mind.

Choosing a color palette is not difficult; you can do it in many ways. The easiest way is by picking out 3-5 colors you like and then deciding how much space each color will take up in your room.
Step 7: Add any other accessories or accents that need to be included in the room.
You can work living room furniture differently, depending on the room’s size and the desired style. For example, a small space may require a more compact layout, so it feels clear.

For example, many living room layouts allow for an open floor plan with furniture around the room’s perimeter or in a more formal setting with furniture grouped into conversational areas.
Step 8: Organize ALL of your Furniture and belongings into sections/zones based on their function.
The furniture in this spot is the focal point of the room. It is essential to make sure that it is arranged in such a way that it maximizes the space.

Many factors determine how a living room should be. The area’s size and shape, as well as what kind of furniture you have and how much you want to spend on rearranging your furniture, all play an essential role in determining how your living room will be.
Step 9: Revamp any storage options you may need to make more space available.
This section will provide tips on how to make space in your living room. The first thing you can do is rearrange the furniture. If the room is too small, you may need to remove some furniture. Many different types of multi-purpose furniture can help you save space, such as a sofa that converts into a bed or a dining table that you can use for other purposes.

Another option would be to invest in some living room furniture ideas. You could use this to purchase new pieces or upgrade your old ones.
Step 10: Switch out your bookshelves to a wall unit.
This place is the heart of the home. It is where families and friends come together, have conversations, and spend time together. The space should feel comfortable, inviting, and well-designed. One way to make a living room more inviting is by arranging furniture in awkward spots.

One of the main challenges when designing a small living room is having wall space for furniture arrangements. This can be solved by switching your bookshelves to a wall unit that provides plenty of wall space for shelving or hanging items on the wall, such as art or mirrors.
Expert Opinion
This is one of the essential spaces in a home. It is where you spend time with family, friends, and even yourself. It is also where you entertain guests and have your most memorable moments.
Therefore, you must design your living room to be functional and comfortable for everyone. You want to make it clear and full.
It can take time to figure out what furniture arrangement will work best in a given space. Luckily, many online resources can help you with this task! Check out the references!
References
- Hohenadel. (2022, October 31). 8 Ways to Arrange furniture in an Awkward Living Room. Retrieved November 25, 2022.
- Faulk. (2022, March 30). Awkward Living Room Layout? Try These 16 Clever and Stylish Solutions. Retrieved November 25, 2022, from https://www.angi.com/articles/awkward-living-room-layout-ideas.htm
- Warren-Smith, R. (2022, June 3). 12 awkward living room layout ideas that will give you instant stylish solutions. Retrieved November 25, 2022, from https://www.realhomes.com/design/awkward-living-room-layout-ideas
- Editors Team. (2021, July 20). How to Arrange Furniture in an Awkward Living Room. Retrieved November 25, 2022
- Editors Team. (2018, December 16). Room Arrangements for Awkward Spaces. Retrieved November 25, 2022, from https://www.midwestliving.com/homes/decorating-ideas/room-arrangements-for-awkward-spaces/
- West, A. (2021, May 6). How to arrange furniture in an awkward living room. Retrieved November 25, 2022.




