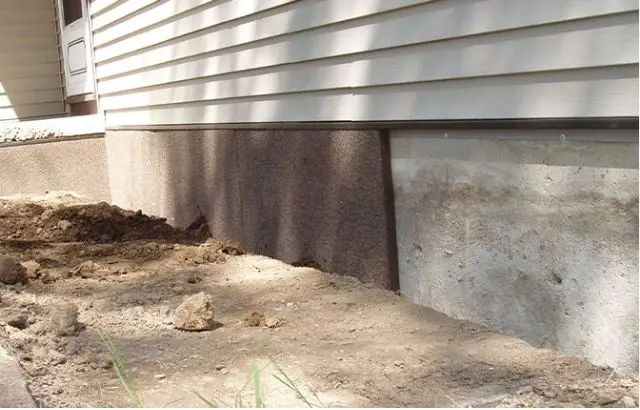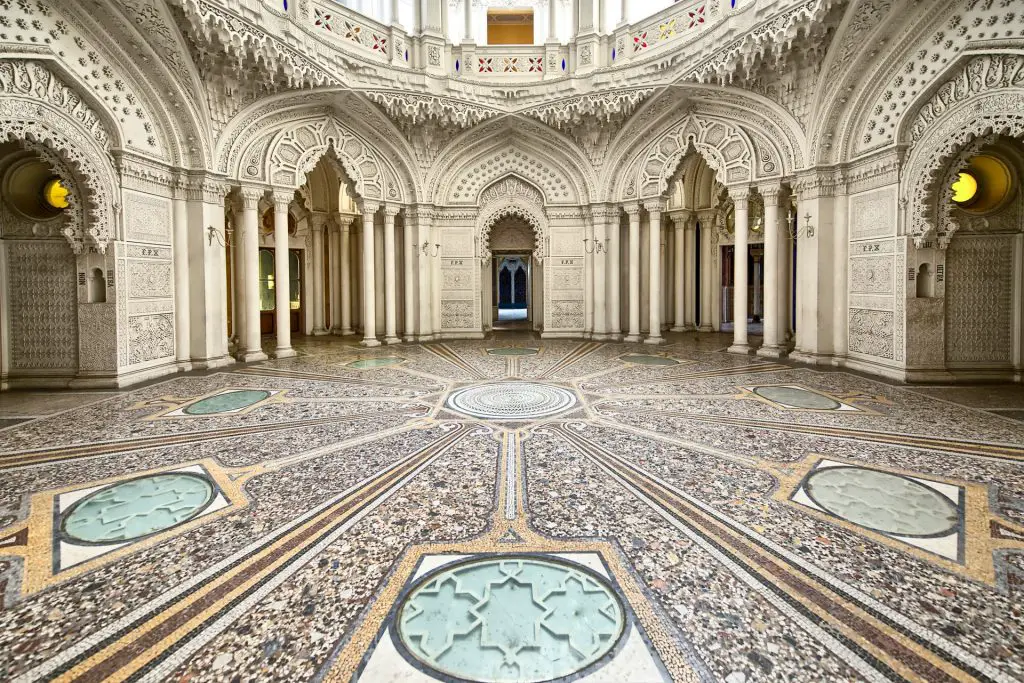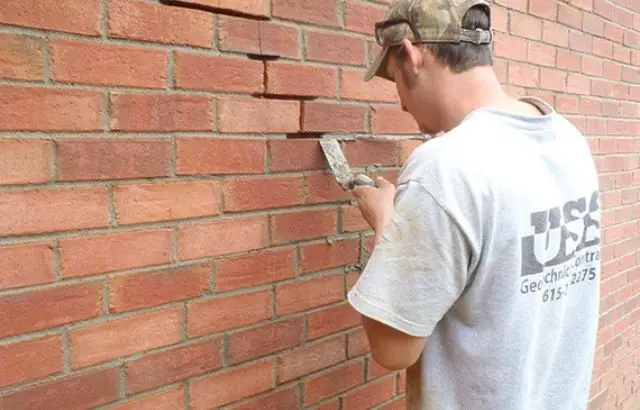Learning about how to cover the exposed foundation wall is essential for everyone. The foundation wall is a concrete wall attached to the base and rising to the ground level where the ground is highest under the building.
The foundation wall can be made of many different materials. Each material must be planned differently. A total house foundation makeover!
Structural support functions:
The building envelope’s foundation wall system below ground level must be designed and constructed to support vertical and lateral loads.
Distribution functions:
Foundation resurfacing walls may contain distribution systems, such as electrical and electronic wiring.
Sometimes these systems are run internally in the internal surface finish system or the ceiling space.
Distribution systems within finishing outside concrete foundation walls must be treated with care, as they can also be ducts that carry air and moisture within the structure.
Environmental control functions:
The base wall is exposed to environmental control loads such heat, moisture, tree roots, insects, and soil gas on the outside. Environmental control loads like temperature and moisture are present in the interior environment that the foundation wall is exposed to.
The performance of the foundation wall system relies on its capacity to regulate, manage, and moderate these environmental control loads on either side of the foundation wall to the appropriate levels.
Waterproofing is often only unnecessary on places with dry soil.
Waterproofing is often required by building rules as a minimum level of moisture protection.
In these cases, the rest of the system is waterproofing applied directly to the foundation wall’s exterior surface.
Building codes also generally require waterproofing if the groundwater level cannot be maintained at least 6 inches below the slab’s bottom in the ground. This can be accomplished with pumping systems.
Finishing functions:
Two finishing areas are essential about foundation walls. The first area is the finishing of the interior space.
This finish depends on the interior use, whether it is a controlled office environment or an uncontrolled parking environment.
Typical finishing systems may include paints, stucco foundation, or drywall framing.
In many applications, the interior finish is simply the foundation wall’s interior surface, i.e., concrete or concrete masonry units.
The second area is the exterior finish near the grade level. Proper treatment of this area is critical not only in terms of aesthetics but also in durability.
Waterproofing/waterproofing in all situations must be carried out over the top screen and integrally tied to the flashing and waterproofing of the building facade.
Many waterproofing membranes must be protected from ultraviolet radiation to avoid deterioration, and, as such, some exterior finish is required.
In many cases, the exterior façade element, whether brick, stone, etc., is brought to just below ground level to make the transition and adequately protect this sensitive area.
Do you know that ugly section of exposed foundation footing concrete that surrounds the base of your house?
Yes, that is your base. It would help if you still created a way to build it in a visually appealing way, rather than to leave it with unfinished, raw concrete.
But there are ways to hide the foundation of the house if you’re creative enough.
A little effort, free time, maybe a green thumb, and imagination can turn your unattractive concrete base into something with a stunning curb appeal.
How to Cover the Exposed Foundation Wall
Here are some tips to start
All in the wrist
Stucco may be a little outdated in terms of interiors, but it is still used outdoors and for a good reason.
Heck, even if it is high, it will still be less than stone and can be done quickly (hopefully!)
We told him we were 99.9% sure this is the way we will go, and the siding guys will just put a trim board under the flashing then stucco underneath.
Creative Criss-cross
You are adding a finished material to the concrete part of your base works. They create empty spaces underneath where you can glimpse that ugly foundation that is looming. Cover it with a beautifully framed trellis
Could you keep it simple?
The foundation wall usually has a thin layer of concrete mortar spread over it, similar to stucco, for a smoother cosmetic appearance.
Choose a masonry paint that matches the color of your home’s siding and paint that siding accurately.
No one will be able to tell where the siding ends and the base begins.
Cold stone
If you do not feel suitable to apply stone materials to your living space, you can hire a local contractor’s assistance. They know what to do.
This initiative is a beautiful way to hide your living place’s foundation and give it a nice look. Many homes look good with a lovely river rock cut-out.
They are an excellent accent for quite a few colors and are not very expensive to acquire and maintain.
Hidden in the flowers
There are specific ideas that do not involve touching the base itself but merely covering it. By arranging a tall flowerbed and planting huge plants, you can easily mask the precise exposure behind it. Simple and adds value to your living space.
Trellis work
This initiative usually works better with a porch or terrace, but it is not a requirement. Also, be sure to select spectacular colors and find places to plant or arrange flowers that highlight the trellis’ superior properties.
Fill it in
Another way to disguise the concrete edge near your house without even touching it is to install of a bed of gravel or decorative rocks.
You can be creative and also make a nice dry creek bed. This will provide help, mainly if you have moisture issues in your basement.
Slap it on
This one, in particular, is polystyrene foam insulation sheets with a protective cover on the outside.
Place directly on the precise with PL Premium or some other form of adhesive.
Big bushes shrubs are the way to go if you’re trying to find a simple way to hide the base behind something. This is also an incredible way to add some landscaping and make your exterior look even better.
Stone veneer
Cover stone veneer panels stacked on a precise base. The path will be durable and practical, although it requires you to invest a sum of money in manufacturers.
However;
Should point out that manufactured stone-veneer products usually cannot go all the way to grade, so it is feasible that you should use something else to contemplate the foam in that space.
Cover for exposed foundation insulation
Some several different products and materials have the potential to power what you are trying to find, but first, make sure your local code allows for rigid exterior foam on the foundation.
Some areas do not accept it because it can be a way for insect intrusion. If you are in a termite area and let you do it, look for a treated foam to support insects and be aware of termite flashing.
You may also want to leave a strip of termite inspection on top of the base.
You can also use products to foam after installation, similar to a parge cover but are more flexible and less prone to cracking.
Most require a mesh cover over the joints and corners or the entire area of the foam.
Tuff ii from styro industries is a standard selection in this category and can use with a trowel or drywall knife or sprayed.
According to styro, an uninsulated foundation accounts for up to 22 percent of the home’s energy loss.
Some products can be applied to the foam after installation, similar to a parge coat but are more malleable and less likely to crack.
The most required one
A layer of mesh either over joints and corners or over the entire surface of the foam industries’ tuff ii is a habitual pick in this category and can be applied with a trowel or a drywall knife or sprayed. It’s 100% acrylic and can be custom-tinted just like paint, and it’s strong enough to take a hit from a weed whacker.
Take advantage of the possibility to look for and recompose some inconvenience with the block foundation, such as defective joints; add waterproofing; and, if there is no one at the moment, install perimeter drainage that drains in daylight.
If at any time you drive through a neighborhood and impress by the beautiful stone in front of a house, you are not alone.
This calls cultured stone and quite a few people forget that it is a consideration when they are planning a spectacular landscape venture.
This technique uses to contemplate the precise exposure in the foundation or even add something of visual interest to someone’s home.
It is an excellent addition if your new landscape look exhibits some precision in your living space where the obsolete landscape erase.
What is the Cultured Stone?
People also know cultivated stone as manufactured stone. It is not a natural stone, but it is an artificial stone.
This makes it more accessible, durable, and easier to dispose of. the beauty of a cultured stone is that it is usable in any design, color, shape, and style that you can imagine
How to Cover the Exposed Foundation Wall: FAQ
How do you hide the exposed foundation?
- Use some stucco.
- Plant flower beds
- Use crisscrossing.
- Opt for obsolete paintwork.
- Pebbles
- Stone veneer.
- Use corrugated sheet metal.
- Brick
- Go for the stone
- Use cement blocks
How much of your foundation should be exposed?
4 to 6 inches
In most cases, it says that the exposed base ratio must be at least 4 to 6 inches above the finished floor that touches the base. Also, the code states that soil near the foundation should slope away from the house.
What should I put around my foundation?
- Plant trees away from the foundation.
- Be sure to leave part of the foundation exposed.
- Use caution with drains or outlets.
- Improve your gutter system.
- Cover your flower beds.
- Make sure flowerbeds move away from their base.
- Water evenly on ungardened surfaces.
Conclusion
To contemplate an exposed wall by foundations can be an annoying little development. In opportunities, it is preferable to leave them to the professionals in this matter. However, if you have the right materials, you can do all of the above yourself. You have to have some patience and follow the guide to succeed.
Read More: How To Clear A Wooded Backyard




