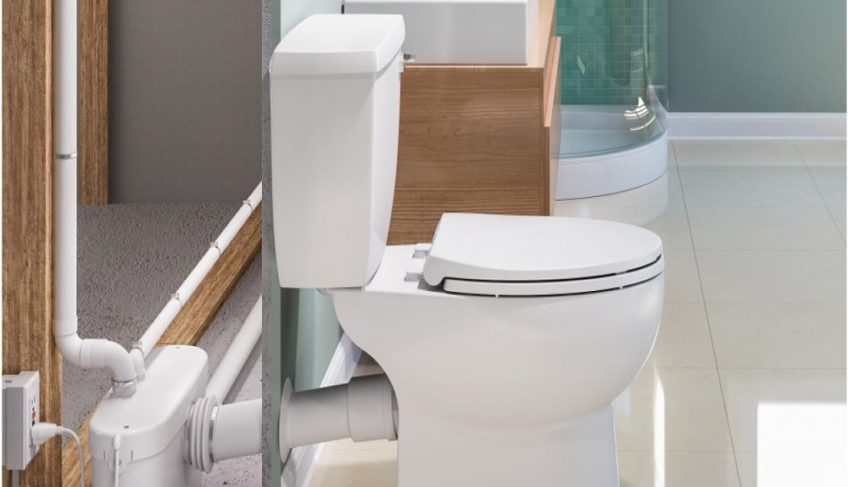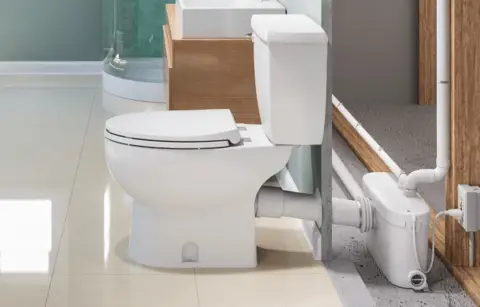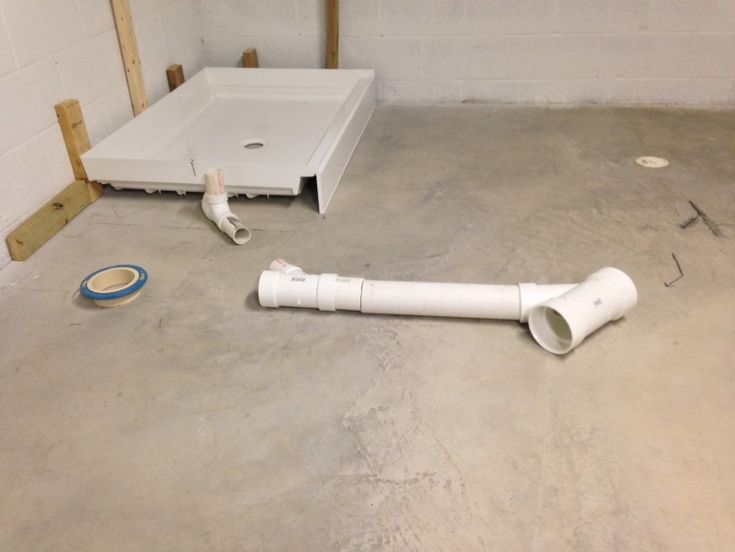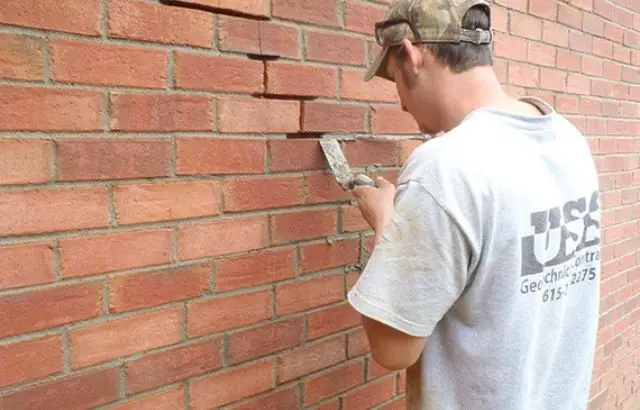The best way to install a basement toilet without damaging the basement floor is to look at a toilet with a high water level. While traditional basement showers require drilling concrete to add drainage, the Saniflo system is installed on upper concrete floors. Families often realize that another bathroom is in the basement. However, such a major repair can be costly. Understanding how to install a bathroom in the basement without breaking the concrete can be an easy way to reduce a significant portion of the cost of renovation. In this guide, I will discuss how to install toilet in basement without breaking concrete.
How to Install Toilet in Basement without Breaking Concrete
Pick Location
The space you decide to start this type of renovation must correspond closely to your existing installation. This means installation on existing water pipes. This decision will most affect how much you have to spend.
You will need to find a place on the ceiling where you have chosen a place for your bathroom and tear off a piece of plasterboard. This is the best way to determine where the struts and beams are located. From here, you can start planning the layout, including measurements. When measuring, arrange everything so that the drain into the drainpipe is more comfortable. In the long run, you will have fewer problems and also the cost of plumbing work.
Raising floors and ceilings
Keep in mind that the higher the floor levels in the shower area, the better the drainage. The standard slope required to control the outflow is “per linear trace of the outflow pipe. To close this pipe, a higher shower tray is therefore required, as well as a so-called P-siphon, which must also be part of the drain pipe. Generally, it is about 6 inches for any area of the toilet. You can make this base yourself or buy it ready-made. Consider a clearance in the shower based on the typical basement bathroom renovation with an extra shower because basement ceilings are usually lower than anything else in the home.
Up-Flush drainage system
This type of flushing system provides a direct connection to your city’s sewer system. It consists of a pump that pumps wastewater from a central tank behind one of three places – a bath, a toilet, or a shower.
It then collects the wastewater in which it is located and pumps it directly into the main drain pipe of your house and the main drain. A shredder is also available to facilitate backup, which collects all solid waste particles and emulsifies them.
There are several options for installing this type of system, including a hidden tank behind the wall. For easy installation, it can be placed inside the toilet to accommodate it. The bathroom plan for this system should include a dedicated electrical outlet that will plug directly into your home’s main drainage and ventilation system.
Other things to consider:
There are a few more basic considerations for those considering installing a bathroom in the basement without breaking the concrete:
- Before installing the sink, it is necessary to finish cutting the cover and connecting the drain pipe.
- Consider having an exterior wall that allows you to work from behind for easier access and faster repairs.
- If the outer wall is inaccessible, leave a hole large enough to be inserted with one hand and tighten the completed joints.
- Try everything before the final installation of the installation system.
Upflushing System Installation

The up flush system also protects you from damage to precast concrete and makes it easy to get the features you need. When it comes to conventional bathrooms, the best place is always right next to the existing bathroom. The easiest and most economical way to place a bathroom in the basement is under the top.
For example, you can connect a new shower directly underwater, where water is already flowing, by running pipes for running and draining on the floor at the top. This can be restrictive, time-consuming, and expensive.
However, the upflush unit is an ideal solution for those who cannot use gravity drainage. After installation, the unit is supplied with a pump that is activated by a float that switches on when there is too much water at the bottom of the tank.
Installing an upflush system is the most convenient and efficient way to get rid of a basement. It removes wastewater from your home’s collection tank and pumps it into the main sewer, where it can be safely disposed of in an environmentally friendly way without affecting the fragile ecosystems or other animals that live in it.
It sounds paradoxical, but you can install a shower with the flushing system facing upwards. The key point here is that the concrete cannot be removed due to this type of installation; instead, you will have one continuous flow from the wastewater tank to the main sewer.
Advantages of the Upflush system

Upflush toilets with elevated water levels are the best solution for cellars and cramped bathrooms. Standard gravity systems can be problematic in these areas because they cannot process waste under sewer lines, such as in your basement or laundry. Thanks to this pumping system, upflush toilets send waste upwards much more easily without worrying about where the plumbing network is in your house.
Upflush toilets are designed to last like traditional models or even longer. Saniflo Macerating toilets, for example, work by Upflushing up to 50,000 times before any mechanical parts need to be changed.
Frequently Asked Questions
Can the toilet be installed on a concrete floor?
You can install the toilet on a concrete floor. It may sound intimidating, but installing a new toilet can be a do-it-yourself project you can be proud of.
Is it difficult to install a bathroom in a basement?
Adding a bathroom to the basement is a large and difficult task. Complete the rough plumbing installation by connecting the basement to the existing floor and ceiling gutters and vents.
Do you need a special toilet in the basement?
Although a basement toilet is necessary to your basement bathroom, building a separate toilet in the basement is a different story. If this is the case, your plumbing will only work beneath gravity and not above ground. In most situations, you can connect to an existing underground sewer and be done with it!
Is it possible to install a bathroom without a rough finish in the basement?
Rough repairs are not common in older homes. If your basement lacks fundamental systems like gutters and vents, you’ll need to install them.
How can a shower be installed in a basement without causing damage to the concrete?
Looking at a toilet with a high-water level is the easiest approach to install a shower in a basement bathroom without damaging the floor. The Saniflo system is put on concrete floors, unlike standard basement showers, which require drilling the shower base and concrete to create a drain.
On a concrete floor, how do you fix a toilet?
This guarantee is as soon as the toilet flange is insertes into the drain hole. The pilot holes are then drill into the cement. Install cement screws to secure the flange to the cement board.
How much does it cost to put up a basement bathroom?
Adding a bathroom to a basement costs between $8,000 and $15,000 on average. You’ll save between $500 and $1,000 if you already have a drain, which is common in new homes and near the main drain.
Conclusion
A toilet in the basement is necessary to your basement bathroom, but installing one is an entirely different affair. In this case, the water supply system will only be able to operate. It is under the influence of gravity and above ground. In most cases, you can connect directly to the existing “underground” sewer, and you can go.
If you think it can be difficult to install plumbing work above ground, you can only describe the problems that arise when installing a basement toilet. But don’t give up yet: with the right plumbing solutions for your space, you have learned how to install toilet in basement without breaking concrete.




