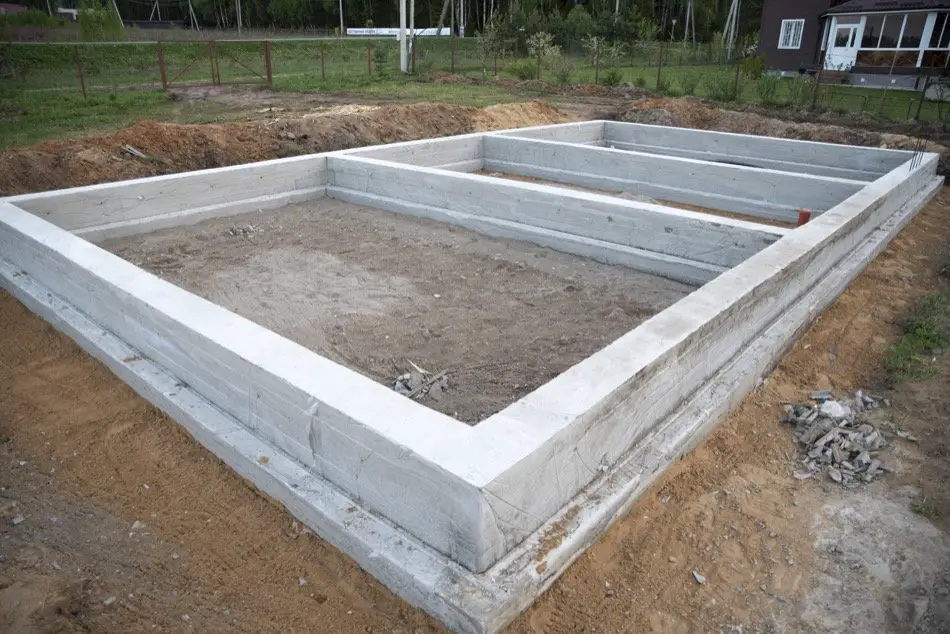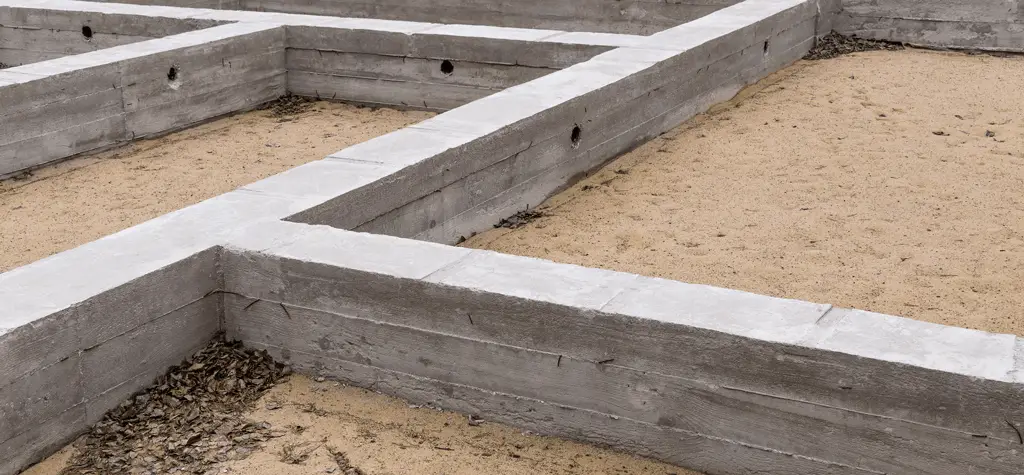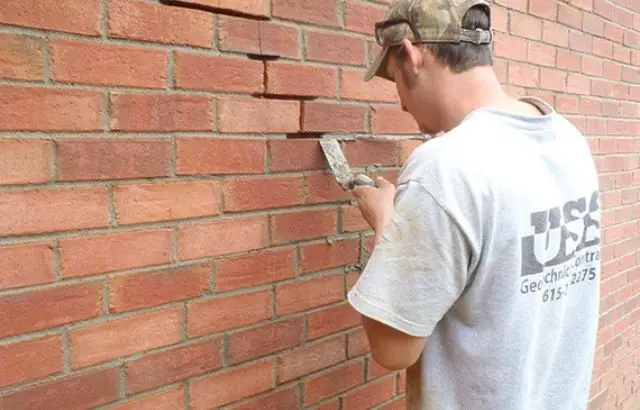What is a raised slab foundation? Raised flooring gives a timeless beauty to the American house that homebuyers are rediscovering. The foundation consists mostly of a perimeter foundation (often composed of stone or concrete blocks) that supports the structure beneath the home.
What is a Raised Slab Foundation?

In the southeast, raised slab foundations mix a raised foundation and a foundation slab. They elevate the home above the ground, preventing rainfall infiltration and giving it a more appealing aspect.
Raised slab foundations are good for coastal areas since they are moisture-resistant and resistant to extreme weather conditions. A slab foundation has a complete fundamental structure with a foundation perimeter, a cross between a suspended space, and a slab foundation. The interior is filled with stones; then, the structure is covered with concrete.
For the foundation from raised slabs, they dig out the supports and build a foundation wall of concrete blocks, outlining the trail of the house. On top, if it is crushed stone or backfill, dirt is placed and leveled. On top of the rubble, waterproofing is put.
To finish things off, there’s a wire mesh-reinforced concrete slab. Before the concrete is poured, the plumbing is installed in the slab. Moisture barriers or flashing and window sills are installed so that the house’s outer walls can be built.
Advantages of a Raised Slab Basement

Classic style
Raised floor design provides a classic elegance to the aesthetic of an American home, which is being discovered by homebuyers. The visually raised foundation functions as a pedestal, enhancing the restraint of any architectural style.
Excellent comfort
Inside a house with a raised floor, there are special qualities that nourish the body and mind – the feeling is warmer, more intimate. Raise the ground above the ground, and your perspective will change. You feel more secure. The usual view from the window becomes a view.
Extensive living space
Enjoy the veranda and patio. Entrances and terraces are natural amenities for a raised floor system, adding to the outdoor living space in the home.
Simple foundation
Any foundation can sag, but using poles with fake wood decking makes alignment or repairs easier. Repairing or leveling a cracked and damaged concrete slab can be very costly. Leveling the floor is as easy as lifting the floor and adding spacers with a raised floor system. Tree roots are less likely to penetrate the raised floor.
Easy home improvement
Installation, maintenance, and modification of utilities such as plumbing, sewerage, and power lines are simplified with a raised floor. Remodeling? Plumbing modifications are not difficult. Redirecting cables for phones, TVs, and computers is relatively easy and cheaper.
Reduced risk of flooding
Flooding is a potential risk for many homeowners. Using a raised wood floor system, raising your home’s foundation to or above flood level may be possible. Raised floors may be the most practical and cost-effective approach to secure your home and comply with building requirements in flood-prone locations compared to other options.
Pest control
Most pests are soil dwellers. The raised floor system will keep pests free in your home.
Raised Foundations

The second most common foundation method in homes is the raised foundation. This can take many forms, such as supporting the structure of a building on concrete blocks or supports and supporting the outer edges with concrete, brick, or other solid material. Historically, houses could be built on wooden stumps with the same effect, but this could lead to stump rot or termite attacks requiring expensive treatment or repairs.
Benefits of the Raised Foundations
Raised houses can be easily implemented on sloped areas because each supports do not have to be the same length. Thus, it is very easy to build a house without doing much property leveling work before building the house.
In areas prone to flooding, your home will have an extra layer of protection as it will be elevated off the ground, and therefore severe flooding only has to occur for water to reach the bottom of your doors.
Raising the house will also provide greater accessibility when work is required under your house. This allows for more flexibility in moving services and facilitates any repairs that might be required, resulting in cheaper and faster solutions if something goes wrong.
Many people also find that raised foundations are easier to walk on because the moisture from ground level is not transferred to the ground or living quarters. This means you won’t have the same cold floor feeling as in houses with raised foundations.
Frequently Asked Questions
Is it a good idea to construct a home on a raised slab foundation?
A raised slab foundation is a good idea if you are not planning a future renovation project and would rather avoid the moisture and allergen problems that commonly occur in crawling areas. If you want to save money on construction and avoid moisture concerns, a raised slab is the way to go.
What is the difference between a slab foundation and a raised foundation slab?
Raised houses are easier to walk and pick up than concrete slabs. A concrete slab is easier to clean in the kitchen, workshop, or bathroom, but it is also heavier on the body. Raised floors allow homeowners to move to plumb much easier than a base slab.
Is the Raised foundation cheaper than a floor slab?
Slab foundations are also less prone to rotting, sagging, or cracking. Reduced construction costs – Tiled homes cost an average of $ 10,000 less. Build Faster – Building a slab foundation is easier than building a raised foundation, so it doesn’t take as long.
Which is preferable: a slab or a raised foundation?
If a construction site has problem soil, such as expansive clays, a raised foundation will perform much better than a slab as the slab is more likely to crack in this type of soil. Slab foundations are easier to build when the site’s slope is very low, which means little or no slope.
Why do some houses have raised foundations?
These raised, column-and-beam-style structures support the home and form the underground space. A foundation using concrete or wood pillars improves the structure and provides warmth as the subfloor does not contact the cold concrete used in the slabs.
How much does the raised foundation cost?
According to the report, if your home needs to be lifted to repair the foundation, the cost to lift and rebuild the foundation is estimated to be between $24,500 and $115,000. Building a house on its own will cost between $3,000 and $9,000 while excavating can cost anywhere from $1,500 to $6,000.
Conclusion
The most obvious benefit of a raised foundation is that it frees up space beneath the structure, making it easier to maintain, repair, and rebuild. The visually raised foundation functions as a pedestal, enhancing the attractiveness of the curbs regardless of the architectural style.




