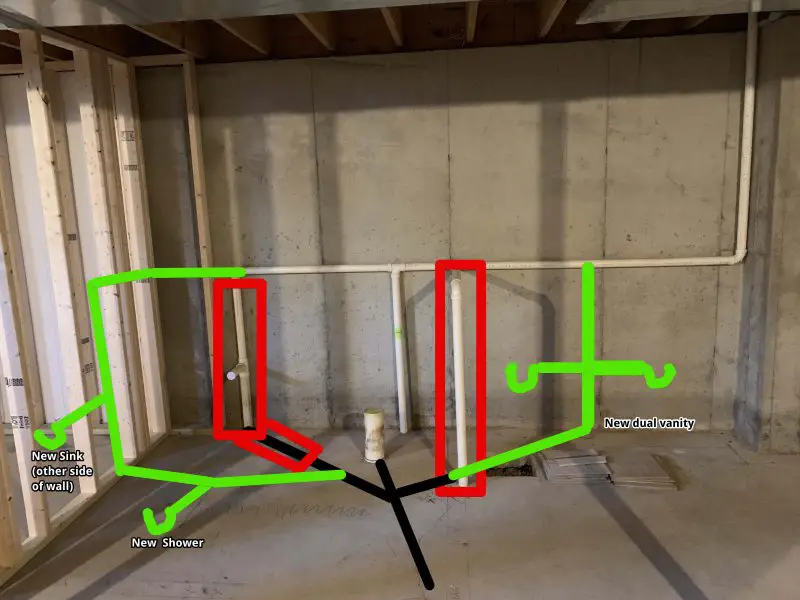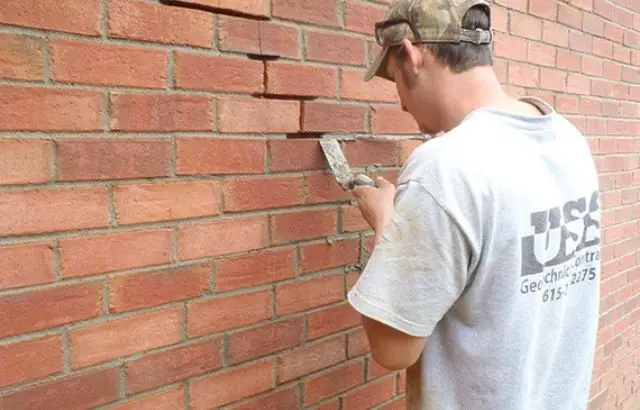Ventilating a basement toilet can be annoying when you don’t know a basement toilet ventilation option. While some locations may approve the use of a specific ventilation option, others cannot. Here in this article, I will be talking about basement bathroom plumbing venting options.
The ceiling-to-wall ventilation option is the most suitable ventilation option for a basement bathroom. The reason is that the hood will be installed on the ceiling while the air ventilation will go to the outside wall through the rim beam.
The ceiling-to-wall ventilation option is more popular than others because if you have an upper story, you will not be able to ventilate the lower story through the roof. After all, the roof leads to the second story. Therefore, the ceiling to the wall remains the best option for many.
Basement Bathroom Plumbing Venting Options

The greatest venting solution for basement bathrooms is a ceiling to wall plumbing venting through the rim joist. The reason this is the best option is the location of the basement in each house. Ceiling-to-wall ventilation options allow the bathroom fan to be installed below the ceiling while the air outlet extends out of the wall through the side beam.
When choosing a ceiling-to-wall ventilation option, you need to install an exhaust on the basement bathroom roof through a beam along the edge. First, measure and mark the line along which the valve will exit, use a drill to open the hatch the hole, which should also serve as a mark where you are going to open.
Measure the distance between the air outlet and the wall. Then, drill a hole according to the measurement you took of the air outlet, but you need to know a few things before that.
First, make sure all fans, air ducts, etc., that you will be using for this process are licensed in your area. The best way to find out the bathroom code in your area is to call the appropriate authorities or call a certified carpenter in your area, not someone in another region. Someone in your area knows better bathroom decorating rules than a carpenter elsewhere.
Another thing that you need to pay attention to is the installation process. You might be wondering if you have the option of completing the installation yourself.
Things to Consider Before Using the Ceiling to Wall Plumbing Venting Options

You need to consider some things if you plan to use the ceiling-to-wall vents for basement bathroom options. Those:
The amount of air needed for the bathroom
You need to know how much airflow your bathroom needs and the best way to find out is the size of your bathroom. To maximize the purpose of installing an exhaust fan, it is always advisable to determine the amount of air needed in your bathroom. However, if your bathroom is small or less than 100 square feet, you can go for 50 cubic feet per minute. If it is a large bathroom, you can choose one that exceeds 50 cubic feet per minute.
Bathroom area code
Before buying a vent pipe for your basement bathroom, you need to make sure that your area allows the method you want to use and that everything needs to be safer. The best way to find the code is to call the proper authorities or a certified carpenter.
Hole size
While verifying the “hole size,” you need to create it before it is installed. You’re not just creating a hole. Use a drill and mark the hole inside the basement floor plumbing bathroom. When the tag is complete, go out and create a whole. You can’t make a hole in it. Simply mark through the wall where you want the hole to come out, use the vent, measure the hole, mark the measurement with a pen or pencil, and create it carefully.
How to Vent a Bathroom in a Basement?
Here in this article, you will know how to ventilate your basement bathroom with a simple procedure.
Step One
When you need ventilation for the basement bathroom, don’t be in a rush. If you have certain skills and knowledge in plumbing, you can try it for yourself. But if you have no idea, the best option is to hire a professional plumber.
If you decide to complete your task yourself, first contact a civil engineer and have them visit your house or building where you want to build a basement toilet. It’s very risky and needs to be done in the right place and the right place, so listen to the engineer’s advice.
Step Two
After accepting the engineer’s recommendation, prepare the materials needed to install an adequate ventilation system.
You can start by ventilating the basement bathroom as soon as the walls are in place. It is a good idea to start the ventilation system from this point. If you start from this point, they are easy to install as they go under the floor’s joists. You must also hide the pipes; it is better to hide the ventilation pipes underground under the roof.
Step Three
If you already have a ventilation duct, you can also connect the ventilation ducts to the existing ducts to ventilate your bathroom in the basement.
You can chat or ask a plumbing inspector to help you install the ventilation system properly.
Read plumbing codes before performing any task, as plumbing codes vary from region to region. Be sure to secure the vent pipe at least 6 inches above the top fitting by plumbing regulations.
Step four
For optimum ventilation, consider installing a fan in the basement bathroom. Then, drill holes in the ceiling with a drill to install the ceiling fan.
If you need adequate ventilation, try installing it in a suitable location, such as between a shower and a bathroom, to ventilate the air. Then, correctly install the fan on the ceiling of the basement bathroom plumbing in the correct location. If the basement walls are too hard and you can’t mark the hole, or you don’t want to risk making a hole in the basement, installing wall fans may be a better alternative.
Step five
Installing exhaust fans is also the best idea for a basement bathroom plumbing ventilation system. Take small to medium-sized exhaust fans and place them wherever you want, in the basement bathroom.
You can install one or two exhaust fans to help remove moist air from the bathroom and keep the indoor environment cool and dry.
Frequently Asked Questions
Does a basement bathroom have to have a vent?
No plumbing in the bathroom is complete without ventilation. For example, when you rinse a dresser or empty a tub, the residual water pushes the existing air into the horizontal pipes. It can form a water seal if the extra air dampens the effect of the vacuuming.
Where do you ventilate the bathroom in the basement?
If you need adequate ventilation, try installing it in a suitable location, such as between a shower and a bathroom wall to ventilate the air. Correctly install the exhaust fan on the ceiling of the basement bathroom in the correct location.
Can the bathroom, shower, and sink share a vent?
Yes, the shower can also come out of the wet cleaning hole with the toilet. However, there is an important condition for the wet ventilation of various devices: the bathroom should be the last accessory connected to the wet venting.
Can the drainage system come out of the wall?
The answer is no, and the openings do not need to go through the roof. Although roof chimneys are the most common opening form, you can route the openings through the exterior wall. The condition is that the ventilation opening is higher than the upper window of the house.
Can a studor vent be in a wall?
You can cover it with a vent in the wall of your heating/cooling system, but you cannot bury it in the wall.
Does adding a bathroom in the basement add value to the home?
If you have the space, a large tub or walk-in tub will greatly increase the value of your home. But if space is an issue, a half bathroom will still significantly increase your home’s resale value.
Do you need ventilation in the basement bathroom?
If there is no adequate ventilation system, it becomes difficult to sit and work in these rooms. Unfortunately, in most cases, basements or bathrooms no longer have a ventilation system. Therefore, when you plan to equip a basement toilet, you will need a suitable ventilation system.
Conclusion
No matter where your home is, you need the proper ventilation system for healthy breathing. But some areas need a better ventilation system than other parts of our house, like the bathroom and kitchen. But it becomes more important when the bathroom is in the basement of your house. You can hire a professional plumber to install a drainage system in your basement bathroom. But if you have some plumbing skills, you can also give it a try.




