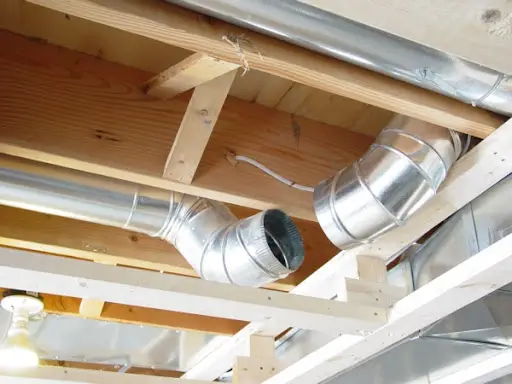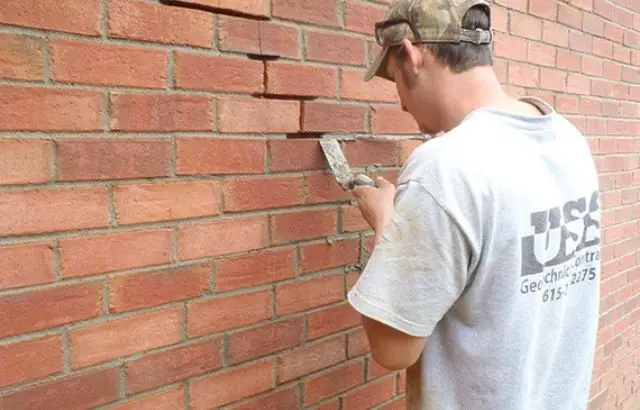Ducts are means of how cold and warm air flows from your heating and air conditioning units to the registers in your house. The pipe is usually made of galvanized steel and installed overhead in cellars and attached to floor registers. The duct system consists of an inlet path that distributes air throughout the house and a return path that collects the air and returns it to the heating and cooling units. In this guide, you will learn how to install ductwork in basement.
How to Install Ductwork in Basement
Make proper planning
- Draw a rough plan of the upper floor of the house with a pencil and paper. Mark the location of the heating and cooling unit and all registers and vents. Also, note the location of any electrical boxes, water heaters, or other obstructions that could block the piping.
- Create a preliminary route with the main air supply duct from the heating and cooling unit, leading to the house’s far end. This route branches off and separates vents and registers. Also, map the return path from the return registers back to the main power supply.
- Using a measuring tape, roughly determine the total length of the pipe and the required number of pipe elbows.
Start Installation
- Start installing the piping on the power supply unit using the sheet metal piping. The sheet metal pipe is connected by sliding the non-threaded end over the draped end and securing it with screws into the sheet metal. Wrap adhesive tape around each secured connection to ensure a comfortable fit.
- If possible, run the pipes between the floor beams and secure them in place with galvanized suspension strips. Attach the galvanized slings at 4-meter intervals by hammering into the beams on both sides. If necessary, guide the air ducts under the beams and secure them to the ceiling beams with galvanized suspension strips.
- Attach air ducts that widen and fit into each vent or register in your home. Use sheet metal pipe elbows to bypass bends and tin shears for pipe cutting for a precise fit. Use a metal clamp to connect the piping to the vents or registers. Fold the metal clips on the collar and secure it for ventilation or registration.
- Install the return ductwork starting from the main unit and proceed outwards in the same way.
- Check the installed ductworkby turning the thermostat up. Listen for tall whistles indicating air output. Use adhesive tape to remove any leaks.
- For a comprehensive guide on HVAC terminology that can help you better understand your ductwork installation, check out That HVAC Guy.
How to Install Round Ceiling Ducts
The ceiling canals run through the attic space, above the finished ceiling, and under the rafters or trusses. Ceiling pipes are common in households without cellars or other floor space for storing pipes. The basic plan of the ceiling duct is similar to the basement plan:
- Run the main duct as straight as possible through the house.
- Ventilate the smaller ducts to separate the ventilation openings.
- Provide an efficient duct to return the “used” air to the heating system.
- Cooling unit most systems today use round flexible ducts because they are insulated and easy to install.
Instructions
- Draw a floor plan of the house that includes the placement of the heating/cooling unit, each exhaust or vent pipe, and the main and branch system pipe routes. Route the main supply line from the overpressure supply line or the outlet pipe of the heating/cooling unit as straight as possible to the attic. If possible, place the unit in a technical room with direct access to the ceiling.
- Place the main ceiling supply pipe in the middle of the attic, preferably on the insulation between the ceiling beams; if necessary, move it over the spokes. Use a space at least the same as the inner core of the flexible duct. Secure the pipe approximately every five feet with 1 1/2″ wide metal strips that pass through the pipe and are nailed to the ceiling beams on both sides with galvanized nails and a hammer.
- Connect the branches by cutting holes in the flexible duct with tin shears and installing sheet metal clamps. Most branches use T-connectors, with two ends leading into the main supply pipe and a T-end connecting to the exhaust pipe, usually smaller than the main pipe. Secure the air ducts to the collars with adjustable straps that can be tightened and held in place. Install the end cap to the end of the main pipe. Cover all seams with heat-resistant tape.
Now;
- Straps and tape are used to attach the branches to the ceiling outlets. Use either circular or square ceiling vents, but make sure the round mounting sleeve is the same size as the supply air outlet. Use screws and a screwdriver to attach the metal vents to the ceiling beams or other wooden frames. Cover the joint with tape.
- Keep the vents away from the edge of the roof, far enough away that the wind from the gutter or ceiling vents does not affect the air supply ducts. Connect the pipes to the spokes next to the ventilation outlet.
- If possible, install reverse ventilation in the house; some heating/cooling units installed in technical rooms or similar areas have an integrated return system. If necessary, place the ceiling return pipe at the opposite end of the attic from the end of the supply pipe, passing through the same space as the supply.
- Attach the supply and return pipes to the appropriate chambers on the unit using sheet metal screws through the pipes; Most overpressure chambers also have metal loops that fold over the pipes to hold them in place. Cover these seams firmly with heat-resistant tape.
Frequently Asked Questions
How can I get more heat in the basement?
- Insulation: One of the most critical aspects of keeping a room or basement warm is to ensure that the entire house is properly insulated.
- The oven fan is on.
- Ceiling fans
- Use space heating.
- Close all windows and doors.
- Sunlight during the day.
- Leave the door closed.
Do I need a return pipe in the basement?
The good thing is that all cellars must have at least 2 supply registers and 1 return register in the basement/facility area for this area to be slightly warm or cold and the air fresh. If you plan to complete this area for residential purposes, more supplies and returns will require.
How to install air ducts in the basement?
Installing plumbing in your basement is not easy. It is possible, but you should recommend the help of a heating, cooling, and plumbing expert. Air ducts run throughout the house, so the heavy elevator repair on its own.
Can I install my air duct?
If you are not currently building a new home, it will be difficult to carve a floor or ceiling to fit the ductwork. While projects you do yourself can save you money in some cases, redesigning or installing HVAC systems is not one of them.
How to install the heating pipes you?
You can install the pipes yourself with a little assistance. The average hourly wage for air conditioner sellers is roughly $50. You can save an average of $1,500-2,000 by giving expertise. By acquiring the materials yourself, you can save even more money.
Can floor beams be used to steer air ducts?
Floorboard cavities can serve as acceptable gutters for insulated, sealed metal, flexible, or fiberboards. Because piping in cavities is likely inaccessible, the piping system should check for leaks by blasting before installing drywall.
How much does it cost to have air ducts installed?
The cost of installing an HVAC ductwork system ranges from $5,000 to $ 12,500. If you buy a separate oven and air conditioning, you will pay more. Installing a new system can take several days compared to several hours of replacement.
Conclusion
Proper duct design and installation are very important. This job needs to be done the first time; otherwise, it can lead to huge costs. However, if there is a problem with your ducts, you may face higher energy charges, intermittent heat and cooling throughout the house, and poor indoor air. Good piping and proper piping design play a very important role in ensuring comfort and energy savings.




