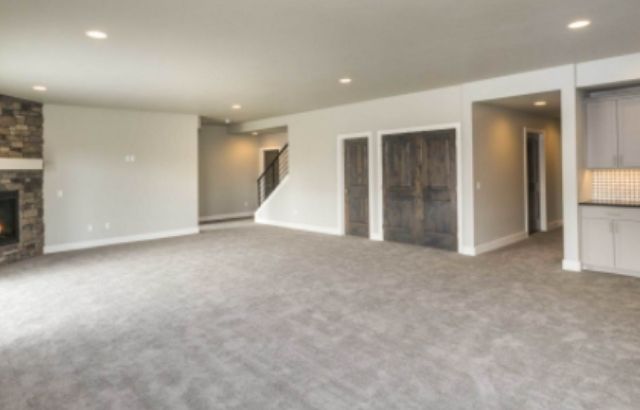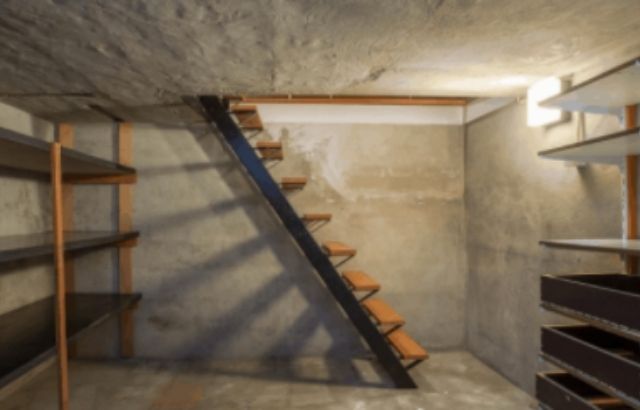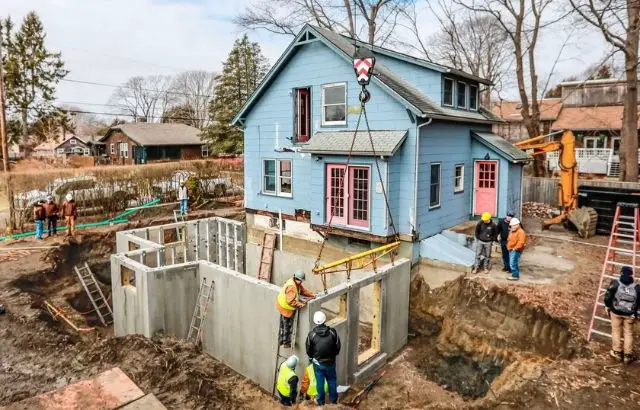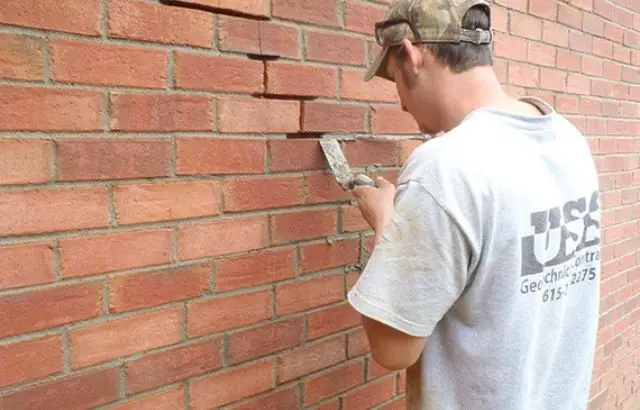Today, basements have been considered a standard feature in most homes. However, you may want to remodel your house and add a basement to it. So you may have many questions, such as; can you build a basement under an existing house? You can add a basement to an existing house for $20,000 to $150,000. A typical scenario you’ll run into is a home with a partial basement and a small crawlspace. You can expect to spend around $50,000 for partial installs. Although most of the houses built today already include a basement, many others do not, usually older homes.
The advantage of having a basement in a house is it can increase up to 50% of the house without expanding the land. Thus, it also increases the value of the property. However, not everything is rosy. Many people may be a bit put off by the idea of damp, smelly, and unwelcoming spaces which only serves as storage. However, thanks to new and sophisticated basement construction techniques, this is hardly ever the case anymore.
What can Basements do?
Due to their subterranean location, basements often do a great job of absorbing sound. They are thus ideal for adolescent gatherings as music is generally always played loudly during them. In order to avoid disturbing the neighbors, you might use them to watch TV or practice the drums.
They are a great option for a home theater since it comes with a big screen, speakers, and a projector that is installed on the ceiling. They may also be used for things like a home gym that you don’t want to take up the living or reception area of the bedroom on the higher levels.
You can also install toilets, although they will most likely need a pump to connect them to the house drains. If you are considering using the basement as extra storage space, you may want to consider the cost-effectiveness of this option before proceeding. There are more affordable alternatives, such as renting an outside storage unit or building a sturdy garden shed.

Can you Build a Basement under an Existing House?
A basement extension is out of reach for many homes. As a general rule, the best thing to do is to extend above ground, if possible. This way, it is easier to provide ventilation and natural light and is usually much more economical. Prime candidates for basements are homes located in high soil values, such as those near city centers and suburbs.
However, the yards of these properties tend to be smaller, so enlarging them may not be an option. The land is generally known to be expensive. That is why adding a floor can be a slightly cheaper way to get a larger living area instead of moving to a larger property.
If your ground floor was built on a solid concrete foundation, installing a basement can be a bit costly. The reason is that the solid ground will have to remove it. So in this regard, it is usually much easier to work with a floor made of wooden joists and planks. Although sometime, you may need additional support from a new steel structure supported against the existing walls.
Digging under a house is a major project. Besides, the space around the structure may or may not provide the facility to do so. Most builders prefer to be able to get under the property from the outside. This is because it is much easier than carrying equipment and materials through the house.

Waterproofing and Ventilation
High water table or poorly drained land, such as clay, usually requires additional protection in construction. This is why the type of waterproofing used must be chosen carefully. The water table is extremely important in this procedure.
At the moment, in the subway, water surrounds a basement. It exerts pressure on the walls. This, in turn, exploits any waterproofing defects or weaknesses. Even a small pin-hole-sized flaw can enlarge due to this pressure. All of this will eventually lead to flooding of the subway living space.
Waterproofing a basement can ensure the integrity of the structure. Much of basements must be constructed to cope with subway water levels up to the full retained head for the area. A cavity drainage membrane system, in principle, allows us to allow moisture or flowing water to move behind the membrane in a controlled drainage system.
But a cavity drainage system requires minimal preparation and modification of the existing structure.
How to Bring Natural Light to the Basement
An effective way to provide natural light and fresh air can be to lower the garden and install glass doors that open onto a small patio with exterior steps to the first floor.
In case it is extremely difficult to do so, the solution would be to create a skylight. This can also provide an escape route in case of fire even if the windows are at a high level. It also allows natural light to enter the interior.
Instead of separating, it is better to integrate the basement into the rest of the house by including double-height ceilings. Part of the first floor opens up as if it were a mezzanine. However, its installation is likely to require negotiating fire regulations to obtain permission.
If there is no possibility of installing windows, the basement room may run the risk of being claustrophobic. This effect is not noticeable if the artificial light is applied skillfully. Diffused and reflected lighting from wall sconces or valances will soften the shadows and go a long way toward creating a more cheerful atmosphere.
The use of bulbs that emit a similar brightness to daylight can help anyone in the room feel less grounded. At the same time, maintaining a high capitalization level will also help.

Basement Cost
Converting a crawl space into a fully finished basement can average $60 per square foot. The usual cost is approximately $30 to $75 per square foot. An unfinished basement can be a total disaster, so you must have enough money to finish your construction.
However, adding 2,000 square feet under your home costs between $60,000 and $150,000. Expanding a partial basement to a full basement can cost between $20,000 and $70,000. And finishing your new space adds $10,000 to $30,000.
It’s generally more economical to create an extension. But if you don’t have the space to add it, you’ll need to know what it takes to add a basement.
Crawl Space Excavation Costs for a Basement
This will depend on where you live. Since not all cities have the same type of soil, and some places are easier to dig than others. However, for a crawl space of 1,000 square feet, it will take between $30,000 and $45,000 to excavate space for a basement. It will cost you between $75 and $150 per cubic yard to dig under your home, especially if you will dig out a basement by hand.
Every 1,000 square feet of the house has about 300 cubic yards of soil to remove. It’s a somewhat time-consuming process, as most of the work is done manually, without large machines. However, it is worth it. Living in a basement at home can be of great benefit.
Can you make a Deeper Basement?
You can create a deeper basement. Digging basement costs on average between $50,000 and $90,000, a little cheaper than digging a basement, but not much. However, it is a slightly simpler job. The process is almost identical.
Can you Build a Basement under an Existing House? FAQ
What could be the final cost of building a basement under an existing house?
Adding a basement next to an existing house could be between $20,000 to $150,000. A typical scenario you will encounter is a house with a partial basement and a small crawl space. You can expect to spend around $50,000 for partial installations.
Can you add a basement to an existing house with a crawl space?
Crawl spaces, while requiring extensive site planning and proper drainage, can be converted to full basements. Instead of adding a building, some homeowners want to dig out and transform the basement into a full ground floor.
Is it possible to excavate a new basement in an existing house?
Digging out a basement in an existing house poses serious safety challenges. Suppose the total excavation is less than four feet. You may be able to avoid shoring up the area. But if it is more, it becomes very difficult to do so legally; it is necessary to work, and new footings and walls poured in short sections to avoid.
Conclusion
Basement addition to existing house nowadays can be very common. However, this requires a group of specialists fully trained in it, such as a structural engineer. Otherwise, you could suffer a high economic loss if you start digging out a basement in an existing house.
Another headache could build a garage under an existing house, this procedure is similar, but it can be a headache if it is not well used.
So, learn how to dig out a basement by hand and start getting a result with this. Try each suggestion we gave you, and change your place once for all! Enjoy creating cool arts for your home.




